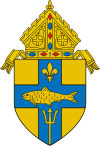Saints Peter and Paul Cathedral (Indianapolis)
The architectural firm of Renwick, Aspinwall and Russell, W. L. Coulter of New York designed the Classical Revival-style cathedral, adjacent chapel, and bishop's residence (rectory).
The Indianapolis architectural firm of D. A. Bohlen and Son was local supervisor for construction of the chapel, rectory, and cathedral, and also designed some of the interior furnishings.
On August 16, 1890, Bishop Chatard purchased five lots at Fourteenth and Meridian Streets for $32,500, and paid for the property within three years from private donations.
Anticipating the episcopal see's relocation from Vincennes to Indianapolis, Bishop Chatard purchased five more lots at Fourteenth and Meridian Streets for $22,000 in July 1894 to allow additional space for the cathedral.
[7] Four years later, on March 28, 1898, Pope Leo XIII officially transferred the seat of the Diocese of Vincennes to Indianapolis.
[12] The architectural firm of Renwick, Aspinwall and Russell, W. L. Coulter of New York designed the Classical Revival-style cathedral, rectory, and adjacent chapel.
[10] William Renwick designed the cathedral's original interior décor, including three sanctuary altars, doorway and arch decoration, the metal ceiling, and frames for the Stations of the Cross.
D. A. Bohlen and Son designed the interior's original holy water fonts and dark oak furnishings.
[16][17] In 1985 Sovik Mathre Sathrum Quanbeck of Northfield, Minnesota, served as project architects and planners for a controversial renovation of the cathedral based on liturgical changes made at the Second Vatican Council.
[18][9] The cathedral is the main structure in a complex that also includes a three-story rectory, a two-story service wing, and an adjacent chapel.
The original interior had tinted walls with ivory accents, and the heads of angels topped the panes between its windows.
In 1936 Cameron's murals were covered with glass mosaics that depicted Christ in Majesty, flanked by Saints Peter and Paul.
The original terrazzo flooring, divided with light purple bands, and the marble high altar were replaced in a subsequent renovation.
The Rambusch Decorating Company of New York designed twenty-one new stained-glass windows that included depictions of Saints Peter and Paul; the coats of arms of Bishop Chatard, Bishop Joseph Chartrand, Pope Pius X, and Pope Pius XI; symbols of the Four Evangelists; and wheat and grapes to symbolize the Eucharist.
The façade window in the organ gallery depicted Christ the King and Bishop Ritter's coat of arms.
[9][22] In 1940 a Madonna of the Forest painting, attributed to fifteenth-century Venetian artist Giovanni Bellini, was presented as a gift to the church.
Changes to the sanctuary included relocation of some of its statuary; a new color scheme, flooring, and lighting; removal of the original pews; addition of a white oak, marble-topped altar; replacement of the marble bishop's throne with a white oak chair; and a new lectern to replace the massive marble pulpit.
The first floor's original plan had double parlors on the north, a reception room and bishop's study on the south, and a dining rom at the end of the corridor in the building's service area.
Bernard Mellerio painted the walls with eleven Fra Angelico-style angels based on the originals in San Marco, Florence.
With the exception of the Sacred Heart window, they were replaced in 1923 with new designs that depicted, among others, the Last Supper, Christ and his disciples, Emmaus, Monstrance, and angels.







