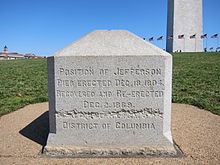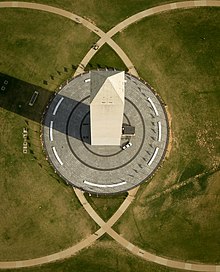Washington Monument
[22] Starting with victory in the American Revolutionary War, there were many proposals to build a monument to Washington, beginning with an authorization in 1783 by the old Confederation Congress to erect an equestrian statue of the General in a future U.S. national capital city.
The proposal called for engraving on the statue which explained it had been erected "in honor of George Washington, the illustrious Commander-in-Chief of the Armies of the United States of America during the war which vindicated and secured their liberty, sovereignty, and independence".
John Marshall (1755–1835), a Representative from Virginia (who later became Chief Justice of the United States, 1801–1835) proposed that a tomb be erected within the Capitol and it was designed later to place such a crypt sepulchre below the rotunda of the great dome.
However, a lack of funds, disagreement over what type of memorial would best honor the country's first president, and the Washington family's reluctance to move his body from Mount Vernon prevented progress on any project.
That year a large group of citizens, including Eliza Hamilton, Dolley Madison, and Louisa Adams formed the Washington National Monument Society.
[8]: 2–2 The citizens of Baltimore had chosen him in 1814 to build one of the first monuments to George Washington originally planned for the former courthouse square in their port city, and he had designed a tall elaborately decorated Greek column with balconies, surmounted by a statue of the President.
Mills' Baltimore monument, with cornerstone laid and construction begun in 1815, was later simplified to a plain column shaft with a statue of a toga-clad Washington at the top when it was completed in 1829 but moved (because of its height) to the then rural hills to the north, where the city's growth would later extend.
:[31] First, would the foundation sustain the weight of the required height, and especially with the increased localized pressure in a storm of wind; second, the mere obelisk appeared only as an enlarged plagiarism, in no way illustrating the memory of Washington personally, or those connected with him, or the history of this growing country; third, there is nothing whatever aesthetic about it, and nothing that would impress the visitor, whether native or foreign, with the grandeur of the work of Washington and his coadjutors in founding this nation.Morerover the estimated price tag of more than $1 million (in 1848 money, equivalent to $30,000,000 in 2023) caused the society to hesitate.
The Society considered five new designs and an anonymous "interesting project of California" (which later turned out to be by Arthur Frank Mathews),[50] concluding that the one by William Wetmore Story, seemed "vastly superior in artistic taste and beauty".
[54]After the speeches Lieutenant-General Philip Sheridan (1831–1888), Civil War Cavalry veteran and then General-in-Chief of the United States Army led a procession, which included the dignitaries and the crowd, past the Executive Mansion, now the White House, then via Pennsylvania Avenue to the east main entrance of the Capitol Building, where President Arthur (1829–1886, served 1881–1885) received passing troops.
After the elevator that had been used to raise building materials was altered to carry passengers, the number of visitors grew rapidly, and an average of 55,000 people per month were going to the top by 1888, only three years after its completion and dedication.
[80] On September 27, 2011, Denali National Park ranger Brandon Latham arrived to assist four climbers belonging to a "difficult access" team from Wiss, Janney, Elstner Associates.
[83] The National Park Service hired construction management firm Hill International in conjunction with joint-venture partner Louis Berger Group to provide coordination between the designer, Wiss, Janney, and Elstner Associates, the general contractor Perini, and numerous stakeholders.
Several of the stone lips that help hold the pyramidion's 2,000-pound (910 kg) exterior slabs in place were also damaged, so engineers installed stainless steel brackets to more securely fasten them to the monument.
[89] At the reopening Interior Secretary Sally Jewell, Today show weatherman Al Roker, and American Idol Season 12 winner Candice Glover were present.
Robert Mills, the architect of the monument, stated in September 1848, "The foundations are now brought up nearly to the surface of the ground; the second step being nearly completed, which covers up the corner stone.
During the strengthening process, about half by volume of the periphery of the lowest seven of eight courses or steps of the old foundation (gneiss rubble) was removed to provide good footing for the buttress.
In attendance were President James K. Polk and other federal, state and local government officials, Elizabeth Schuyler Hamilton, Mrs. Dolley Madison, Mrs. John Quincy Adams, and George Washington Parke Custis, among 15,000 to 20,000 others, including a bald eagle.
[18]: 83–84 It has a large hole in the center of its base to receive a threaded 1.5-inch (3.8 cm) diameter copper rod which attaches it to the monument and used to form part of the lightning protection system.
From 1885 to 1934 a wide gold-plated copper band that held eight short lightning rods, two per side but not at its corners, covered most of the inscriptions, which were damaged and illegible as shown in the accompanying picture made in 1934.
[114] The pyramidion, the pointed top 55 feet (17 m) of the monument, was originally designed with an 8.9-inch (23 cm) tall inscribed aluminum apex which served as a single lightning rod, installed December 6, 1884.
The two lightning rods present since 2013 are connected to the iron columns with two large braided aluminum cables leading down the surface of the pyramidion near its southeast and northwest corners.
[13] The bottom of the iron columns are connected to ground water below the monument via four large copper rods that pass through a 2-foot (0.6 m) square well half filled with sand in the center of the foundation.
[11] During the second phase (1879–1884), the walls were constructed of smoothly dressed (ashlar) large marble and granite blocks (rectangular cuboids) laid down in an orderly manner (Flemish bond) with thick joints.
It has a large vertical hole through which a 1.5-inch (3.8 cm) threaded copper rod passes and screws into the base of the apex, which used to form part of its lightning protection system.
[8]: 2–14, B-39, B-41, B-52–B-53 In 1958, eight 14-inch (36 cm) diameter holes for new red aircraft warning lights were bored, one above each window near the top edge of the fourth course of slabs (516-foot level) in the pyramidion.
[9]: sheet 35 [21]: 8 The first phase began with the excavation of about 7 feet 8 inches (2.3 m) of topsoil down to a level of loam, consisting of equal parts of sand and clay, hard enough to require picks to break it up.
[8]: 3-17–3-18, figs 3.11, 3.32–3.33, 3.39 As initially constructed, the interior was relatively open with two-rail handrails, but a couple of suicides and an accidental fall prompted the addition of tall wire screening 7 feet (2.1 m) high with a large diamond mesh) on the inside edge of the stairs and landings in 1929.
The lens shape formed by such an intersection is called vesica piscis when two same-radius circles overlap, with the center of each lying on the perimeter of the other,[124] which is not the case on the monument grounds.
After the September 11 attacks and another unrelated terror threat at the monument, authorities had put up a circle of temporary Jersey barriers to prevent large motor vehicles from approaching.





















