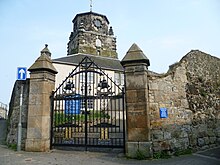Architecture in early modern Scotland
The time period roughly corresponds to the early modern era in Europe, beginning with the Renaissance and Reformation and ending with the start of the Enlightenment and Industrialisation.
The impact of the Renaissance on Scottish architecture began in the reign of James III in the late fifteenth century with the rebuilding of royal palaces such as Linlithgow, and reached its peak under James V. The Reformation had a major impact on ecclesiastical architecture from the mid-sixteenth century onward, resulting in simple church buildings, devoid of ornamentation.
After the Restoration in 1660, there was a fashion for grand private houses in designs influenced by the Palladian style and associated with the architects Sir William Bruce (1630–1710) and James Smith (c. 1645–1731).
Scotland produced some of the most significant architects of the eighteenth century, including Colen Campbell, James Gibbs and William Adam, who all had a major influence on Georgian architecture across Britain.
[6] Contemporaries noted that cottages in the Highlands and Islands tended to be cruder, with single rooms, slit windows and earthen floors, often shared by a large family.
[7] A characteristic of Scottish burghs was a long main street of tall buildings, with vennels, wynds and alleys leading off it, many of which survive today.
Linlithgow was first constructed under James I (r. 1406–27), under the direction of master of work John de Waltoun and was referred to as a palace from 1429, apparently the first use of this term in the country.
[13] Architecture from his reign largely disregarded the insular style of England under Henry VIII and adopted forms that were recognisably European.
[18] Many of the building programs were planned and financed by James Hamilton of Finnart, Steward of the Royal Household and Master of Works to James V. He was also responsible for the architectural works at Blackness Castle, Rothesay Castle, the house at Crawfordjohn, the New Inn in the St Andrews Cathedral Priory and the lodging at Balmerino Abbey for the ailing Queen Madeleine.
Many of the earliest buildings were simple gabled rectangles, a style that continued into the seventeenth century, as at Dunnottar Castle in the 1580s, Greenock (1591) and Durness (1619).
[24] The church of Greyfriars, Edinburgh, built between 1602 and 1620, used a rectangular layout with a largely Gothic form, but that at Dirleton (1612), had a more sophisticated classical style.
These houses abandoned the defensible curtain walls of castles, being fortified refuges that were designed to outlast a raid, rather than a sustained siege.
He adopted a distinctive style that applied elements of Scottish fortification and Flemish influences to a Renaissance plan similar to that used at Château d'Ancy-le-Franc.
[29] The universities saw an improvement in their funding, as they were given income from deaneries, defunct bishoprics and the excise, allowing the completion of buildings including the college in the High Street in Glasgow.
[29] Sir William Bruce (c. 1630–1710) is considered "the effective founder of classical architecture in Scotland" and was the key figure in introducing the Palladian style to the country.
Andrea Palladio (1508–80) was an influential architect who worked in the region of Venice in the sixteenth century and whose buildings are characterised by symmetry, fine proportion and formal elements drawn from Ancient Classical architecture.
[31] Bruce popularised a style of country house among the Scottish nobility that encouraged a move towards a more leisure-oriented architecture already adopted in continental Europe.
Smith's country houses followed the pattern established by William Bruce, with hipped roofs and pedimented fronts, in a plain but handsome Palladian style.
The Gothic windows may have emphasised antiquity, but its basic Greek cross plan remained within the existing common framework of new churches.
[36] The drive to Episcopalian forms of worship may have resulted in more linear patterns, including rectangular plans with the pulpit at the end opposite the entrance.
The Latin Cross form increasingly popular in Counter Reformation Catholicism, was also used, as in Smith's Canongate Kirk (1688–90), but the Presbyterian revolution of 1689–90 occurred before its completion and the chancel was blocked up, effectively transforming it into a T-plan.
Military structures relied on the strength of inclined and angled engineered masonry and earthen toppings to deflect and absorb artillery fire.
Scotland produced some of the most significant architects of the early eighteenth century, including Colen Campbell (1676–1729), James Gibbs (1682–1754) and William Adam (1689–1748), all of whom were influenced by Classical architecture.
[31] William Adam, the foremost Scottish architect of his time,[39][40] designed and built numerous country houses and public buildings.
He introduced a consciously antique style in his rebuilding of St Martin-in-the-Fields, London, with a massive, steepled portico and rectangular, side-aisled plan.
Gibbs' own design for St. Nicholas West, Aberdeen (1752–55), had the same rectangular plan, with a nave-and-aisles, barrel-vaulted layout with superimposed pedimented front.










