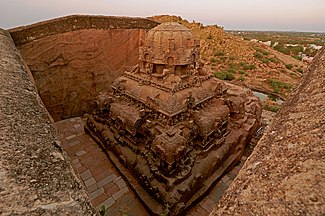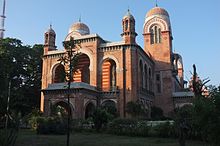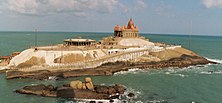Architecture of Tamil Nadu
[2] Studded with complex architecture, a variety of sculptures, and rich inscriptions, the temples remain the very essence of the culture and heritage of Tamil land, with historical records dating back to at least 3,000 years.
Several of these have been unearthed near Adichanallur, Kaveripoompuharpattinam and Mahabalipuram, and the construction plans of these sites of worship were shared to some detail in various poems of Sangam literature.
Several brick structures dating to the Sangam era have been unearthed at places across Tamil Nadu such as Keeladi, Adichanallur and Kodumanal.
There were later additions of structures and inscriptions in the temple which belong to the Chola, Pandya, Hoysala, Marathas and Vijayanagara dynasties who ruled over the region.
The first stone and mortar temples of South India were constructed during Pallava rule and were based on earlier brick and timber prototypes.
Constructed in the Dravidian style, the temple is glorified in the Naalayira Divya Prabandham, the early medieval Tamil canon of the Alvar saints from the 6th–9th centuries CE.
[32] This temple is called as Thirumaliruncholai in Sangam literatures and Naalayira Divya Prabandham sung by Tamil Alvar saints.
Constructed in the Dravidian style, the temple is glorified in the Nalayira Divya Prabandham, the early medieval Tamil canon of the Alvar saints from the 6th–9th centuries CE.
As per some accounts, the original structure was constructed by Tribuvana Chakravarthy Konerinmai Kondan Kulasekaran and the Andal temple and 59-metre (194 ft) Rajagopura was built by Barathi Rayar of Vijayanagar king.
Constructed in rock cut style, the unfinished temple was built during the reign of Pandyan king Parantaka Nedunjadaiya (768-800 CE).
The sanctum is built in a rock-cut cave, which houses the image of Murugan in the form of Kazhugachalamurthi in seated posture.
The Varadharajaperumal temple, Thirubuvanai which was built by Chola king Parantaka I (907-955 CE) and was called Veeranarayana Vinnagar.
[40] There are inscriptions in the temple from the period of Rajadhiraja Chola indicating recital of Tiruvaymoli, the famous works of the Alvar saint Nammalvar.
The Cholas also preferred to call only these two temples which home their tutelary or family deities as Koil or the 'Temple', which denotes the most important places of worship for them, underlining their eq.
Completed around 1030, only two decades after the temple at Thanjavur and in much the same style, the greater elaboration in its appearance attests the more affluent state of the Chola Empire under Rajendra.
Though conforming generally to the iconographic conventions established by long tradition, the sculptors worked with great freedom in the 11th and the 12th centuries to achieve a classic grace and grandeur.
[51] The Jeeyar mandap houses lot of pillars with images of ladies hold lamps as in Kerala temples.
The Sorga vasal (gateway to heaven) is located to the west of Yagasalai Mandap and is open only during the ten-day Vaikunta Ekadasi festival.
It had a deep wet ditch (moat) where once 10,000 crocodiles swarmed, waiting to grab every intruder into this impregnable fort.
It was supposed to have included an escape tunnel leading to Virinjipuram about 12 km (7.5 mi) away, which could be used by the king and other royals in the event of an attack.
The fort is considered to be among the best of military architecture in Southern India and is known for its grand ramparts, wide moat and robust masonry.
The temple also has a Mandapam, with the hall supported by carved stone pillars of dragons, horses and yalis (lion like creature).
The Mandapa has beautiful architectural representations of various forms of Vishnu and few scenes of Ramayana, Mahabharatha and Srimad Bhagavatham.
Examples of Indo-Saracenic style buildings in Chennai include Madras High Court, Senate House, Chepauk Palace, and Egmore Railway station.
[67] Constructed in 1879 by Robert Chisholm,[68] the Senate House is located inside the University of Madras campus and represents the Indo-Saracenic style of architecture.
[71] It had about 175 collections of paintings from Rajasthan, Deccan, Tanjore, and Raja Ravi Varma, besides many bronze, wood, and ivory items from the British era.
The Government Museum (designed by Henry Irwin and completed in 1896) and the College of Engineering, Guindy are some more examples of the Indo-Saracenic style of architecture.
The marble was brought from Italy, chandeliers and teak from Burma, crockery from Indonesia, crystals from Europe and wall-to-wall mirrors from Belgium.
[72] Local legend has it that the mansion walls were polished with a paste made out of eggwhites to give them a smooth texture.
Eknath Ranade, a social activist who was influenced by the teachings of Swami Vivekananda, played a crucial role in the construction of the memorial.
























