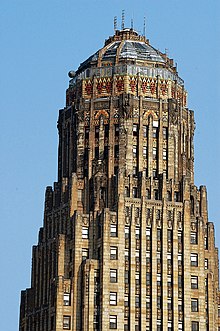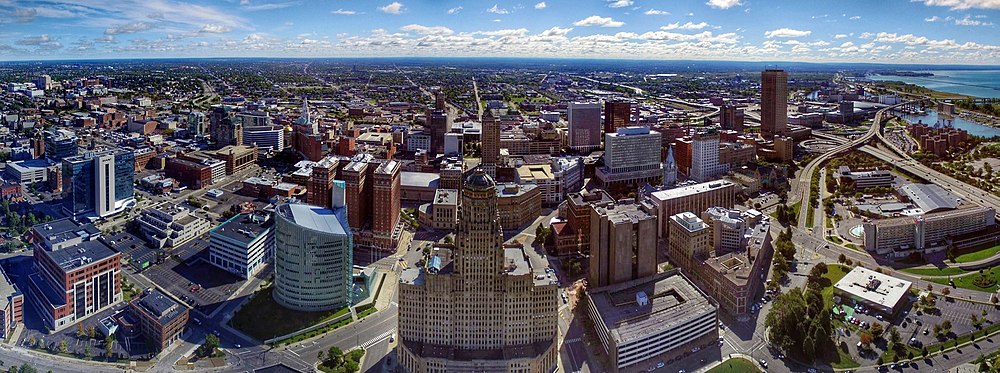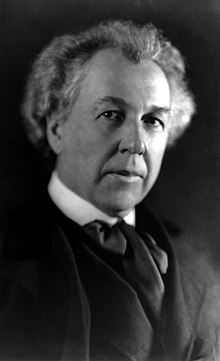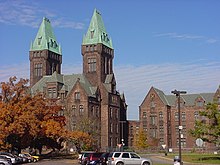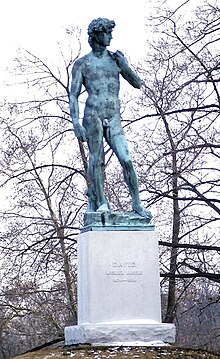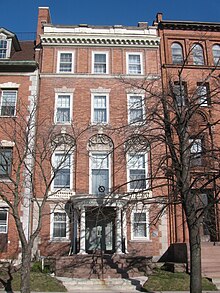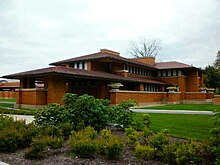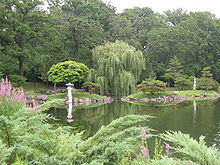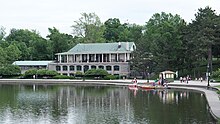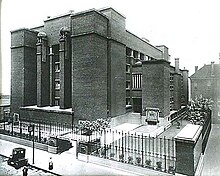Architecture of Buffalo, New York
During the Centennial Exposition of 1876 in Philadelphia, Pennsylvania, Frederick Law Olmsted declared Buffalo to be "the best planned city, as to its streets, public places, and grounds, in the United States, if not in the world.
The architects who worked here were among the first to break with European traditions to create an aesthetic of their own, rooted in American ideals about individualism, commerce and social mobility.
It also contains many buildings designed by modern architects including Minoru Yamasaki, Toshiko Mori, Marcel Breuer[3] and Harrison & Abramovitz.
It was originally intended to be used as the Fine Arts Pavilion for the Pan-American Exposition in 1901, but delays in its construction caused it to remain uncompleted until 1905.
The new building was designed by Skidmore, Owings and Merrill architect Gordon Bunshaft, who is noted for the Lever House in New York City.
It included shops, a restaurant, soda fountain, parking garage and all other services required for daily passenger operations.
It is a 10-story court house built in 1974 and located in Niagara Square and adjacent to Buffalo City Hall.
The structure is a classic example of Brutalist architecture; its façade is dominated by large Precast concrete panels with narrow windows.
[5] Buffalo City Hall is a 32-story Art Deco building and was completed in 1931 by Dietel, Wade & Jones.
The exterior and interior are adorned with symbolic figures and decorations representing Buffalo's history, including the Iroquois Indians, the steel industry, law and education, electrical energy, and the waterfront community.
Where possible, files and furniture were built into the structure, and he created desks with attached chairs that could swivel to save room.
Wright included a pipe organ for lunchtime entertainment, a lending library and a conservatory to allow employees to rest and commune with nature.
The highly ornamented Gothic Revival style four-story building features a 244-foot tower over the central entrance and a roofed courtyard.
[11][12] The Prudential (Guaranty) Building was completed in 1896 and was designed by Chicago architect's Louis Sullivan and Dankmar Adler.
The mansard roof includes a row of dormers with pedimented tops with a festooned motif that runs along the roofline above a dentilled cornice.
Compared to other Prairie Houses, the Martin House is unusually large and has an open plan containing 15 distinctive patterns of nearly 400 art glass windows, designed by Wright, some of which contain over 750 individual pieces of iridescent glass, that act as light screens to connect exterior views to the spaces within.
The Theodore Roosevelt Inaugural National Historic Site, also known as the Ansley Wilcox House, at 641 Delaware Avenue was built in 1840 by George Cary (U.S. Army) originally intended as the Barrack's officer's quarters.
Due to the tragic and politically charged circumstances of the President's death, the inauguration was held immediately, and the most appropriate site was determined to be the Wilcox home.
Approximately 50 dignitaries, family members and cabinet officials gathered in the front library for the inauguration and Federal Judge John R. Hazel administered the oath.
The William R. Heath House was designed by Frank Lloyd Wright, built in 1904–1905, and is located at 76 Soldiers Place in Buffalo, New York.
William Heath was a lawyer who served as office manager, and eventually vice-president, of the Larkin Company in Buffalo.
This presented Wright with the problem of situating a substantial Prairie house, with its characteristically open structure, in a confined space with twice the street exposure.
