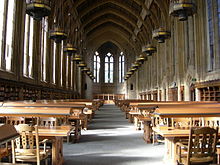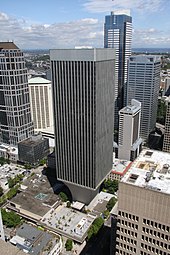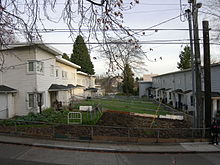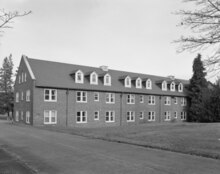Architecture of Seattle
As of the early 21st century, a major construction boom[1][2] continues to redefine the city's downtown area as well as neighborhoods such as Capitol Hill,[3] Ballard[4] and, perhaps most dramatically, South Lake Union.
[5][6] Prior to the arrival of European settlers in the Puget Sound area, the largest building in the Salish Sea region was Old Man House,[7] a longhouse roughly 13.5 miles (21.7 km) northwest of Downtown Seattle near the present-day town of Suquamish.
In Seattle, the two collaborated on Providence Hospital (built 1882–1883; destroyed 1911) at Fifth and Madison, the current site of the William Kenzo Nakamura United States Courthouse.
[24] Another Englishman who figured prominently in Seattle architecture was Liverpool-born John Graham, Sr. From 1905 to 1910 he was in partnership with David J. Myers; they designed houses, apartment buildings, and several Alaska-Yukon-Pacific Exposition pavilions.
These Ellsworth Storey Residences in Denny-Blaine, completed in 1905, already show his characteristic style; as Grant Hildebrand describes it, "deep eaves, horizontal stretches of mullioned glazing, and above all the imaginative use of modest local materials,"[27] with influences from Swiss chalets, the Prairie School, and the English Arts and Crafts movement.
Meanwhile, back in 1910–1915, Storey had acquired land near Colman Park on the Lake Washington shore and, on speculation, built a set of cottages in his characteristic style.
That firm became NBBJ,[42] with offices in Beijing, Boston, Columbus, Ohio, Hong Kong, London, Los Angeles, New York City, Pune, San Francisco, and Shanghai, as well as Seattle.
[43] Naramore and Bain, in particular, already had distinguished careers at the time the partnership was formed, with Naramore (often assisted by Brady[44]) having designed numerous Seattle public schools including Garfield, Roosevelt, and Cleveland high schools[45] and Bain designing numerous buildings including the now-landmarked Belroy Apartments and co-designing the Yesler Terrace public housing complex.
Summarizing the styles of Seattle single-family residential architecture in 1986, Jim Stacey identified the typical houses of the inner neighborhoods as "Both one and two-story older frame houses, with such names as bungalow, craftsman, Tudor, Victorian, Dutch Colonial, and saltbox," noting roughly 5 miles (8.0 km) from the center these give way to newer styles such as "rambler and split-level" with Cape Cods in between, both chronologically and geographically.
It retains earlier influences from Japanese architecture and utilizes an open floor plan and materials found in the Northwest such as cedar wood and locally-found stones including granite and basalt.
[78] Victorian Row was built in 1891 on a site near its current location, moved in 1909 during the Jackson Street Regrade, and rehabilitated 1992–1993, constitutes Seattle's only remaining structurally unaltered 19th-century apartment building.
On Capitol Hill, apartments from the 1910s advertised such features as private baths, gas ranges, refrigerators, telephones, bay windows, hardwood floors, built-in cabinetry, leaded and/or beveled glass, and entry through a marble-floored lobby.
[86] Further north, where the west side of Capitol Hill becomes a near-cliff with views across Lake Union to Queen Anne Hill, are view buildings such as the Ben Lomond (1910, Ellsworth Green), "[s]queezed onto a site that appears unbuildable,"[87] with 24 large apartments, designed with a children's playhouse on the roof rather than a penthouse apartment;[88] the Roundcliffe (1925, Stuart & Wheatley); and the Belroy (1931, William Bain, Sr. & Lionel Pries), as "bold" in its Art Deco design as in being a luxury building built during the Great Depression.
[94] Further east, a bit farther from the city center along the Madison Street cable car line in then-suburban Renton Hill, William P. White built the six-story Olympian Apartments (1913) on an unusual five-sided lot with views of both Lake Washington and Puget Sound.
The design featured fireplaces, foyers, reception rooms, tiled kitchens and baths, servants' quarters, electric clothes dryers (something of a novelty at the time) and a separate service elevator.
At the end of 2016, the Seattle Times estimated that there would be 7,400 new apartments in the next two years just in Belltown and nearby South Lake Union, most of them priced as luxury units despite somewhat "cookie-cutter" designs.
From the first, these included floating slums of shabby shacks, but gentrified houseboats go back at least to 1888 when the Yesler Way cable car reached Leschi on Lake Washington and a string of luxury summer getaways (none of them surviving today) lined the shore from there north to Madison Park.
Seen by some as a bohemian paradise and by others as "lawless nests of anarchic outcasts, rowdy riff-raff, and the flotsam of society," some houseboat colonies succumbed to zoning changes, public health scares, or shoreline and freeway development, while others have survived even in the face of similar pressures.
In the Great Depression of the 1930s, the Harbor Island colony grew into a floating Hooverville; it was cleared out during the war, with some of the more sound structures moving to Lake Union.
A public market since 1907, after threats to its continued existence in the late 1960s it underwent major rehabilitation in the early 1970s, with a plan that centered on "preserving the buildings in their original form, as much as possible.
All of these were designed by architects with strong local connections: NBBJ and John Graham were both Seattle-based firms,[42][25] and New-York-based Yamasaki was born, raised, and educated in Seattle.
These strongly influenced the city's second-tallest building, the 55-story, 235.31 m (772.0 ft) Deco Revival 1201 Third Avenue (originally Washington Mutual Tower, 1986–1988, Kohn Pedersen Fox Associates and The McKinley Architects).
[171] In addition to being a major seaport, shipyard, and industrial center with national importance, military installations such as Fort Lawton and Sand Point Naval Station and military-civilian infrastructure such as the Chittenden Locks and USCG Base Seattle, the Coast Guard District 13 headquarters, have been built in and around the city.
The Renaissance Revival style building is a relatively early example of concrete construction, but also makes use of materials such as marble and oak; the light globes at the south entrance are supported by bronze sculptured dolphins.
Conceived from the outset as an air base,[179] the Naval Station at Sand Point in northeast Seattle, north of the Windermere neighborhood on Lake Washington, came together in several steps in the 1920s; it underwent a series of name changes and reductions from 1970 until its final closure in 1995.
The federal government acquired and expanded the facility in 1940-1941 as a port of embarkation for troops shipping overseas; one building built at that time is the present-day Coast Guard Museum Northwest; another, 1561 Alaskan Way, originally the U. S. Army Terminal Warehouse, is an early example of brutalist architecture.
An armory built in 1888 on Union Street between Third and Fourth Avenues served as a temporary seat for the city government after the Great Seattle Fire the following year.
[193] From 1909 to 1968, a "fortress-like"[194] Washington National Guard Armory sat on Western Avenue at the north end of Pike Place Market, roughly the site of present-day Victor Steinbrueck Park.
It boasted a castellated parapet, round corner turrets, thick red-brown brick walls and a Romanesque-style arched stone entranceway with a wrought iron portcullis.
[232] In the late 1960s, in reaction to proposed radical redevelopment of Pioneer Square and Pike Place Market, numerous individuals and organization agitated for a more preservationist approach.


































