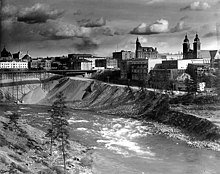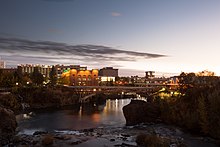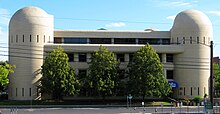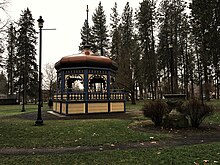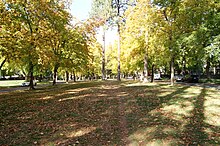Architecture of Spokane, Washington
Also of note is the French Renaissance Spokane County Courthouse in West Central (the building on the seal of Spokane County),[13] the English Gothic Cathedral of St. John the Evangelist in Rockwood, the mimetic literalist Benewah Milk Bottles in Riverside and Garland,[14] Tudor and Collegiate Gothic Mount Saint Michael in Hillyard, and the Cambern Dutch Shop Windmill in South Perry.
The most significant structures are likely the Romanesque Revival Cathedral of Our Lady of Lourdes designed in various stages by a combination of the firms Preusse & Zittel and Julian & Williams.
[18] The Cathedral of Our Lady Lourdes concept design is credited to Preusse & Zittel before construction began in 1902 and follows a cruciform plan with the apse on the south end and two 125-foot bell towers flanking the narthex entry on the north side with the nave, transept and aisles featuring ribbed vaults.
[30] Built in 1910 and 1911, Rand is said to have worked passionately on the project and dedicated an unusual amount of time on research, especially for the architectural embellishments which featured a clock tower and an entryway evoking elements of a European Gothic cathedral.
[33] The architect chosen for the design of the school was Culler, Gale, Martell & Norrie, a local firm that specialized in modern institutional buildings that was affiliated with Perkins and Will out of Chicago.
The design is most notable for its open air campus, with buildings connected via breezeways, a concept that was popular in California at the time but was highly unusual for the area and a problematic choice given Spokane's harsh winters.
[34] The high school was renovated in 2013 by NAC Architecture, tearing down all but the original Moritz Kundig designed auditorium and a gym that was added in 2007 to create a single wheel-and-spoke looking structure linking the existing buildings with classroom "wings" surrounded by a central mall.
[41] These simple and affordable homes contrast greatly with those built earlier in the highly embellished and extravagant Browne's addition and instead exude a more modern for the time aesthetic that emphasizes decorative restraint, structural honesty, and solid workmanship.
These early architectural styles occupy the neighborhoods where the integrity of Spokane's street grid pattern is largely intact (especially the former streetcar suburb areas north of downtown and south of Francis Ave.), and the houses have detached carports with backyard alleys for deliveries, and refuse collection.
[35] Ranch style houses of the post World War II era tend to feature two stories, a low pitched roof, horizontally oriented windows, and a prominent chimney.
[49] In the late 19th and early 20th century in Spokane after the Great Fire of 1889, longer term multifamily residential housing primarily consisted of the single room occupancy (SRO), which was a type of affordable housing with frugal amenities aimed at working class laborers; usually featuring a private room with a window, bed, closet, and sometimes a sink with communal spaces, such as a restroom and shower on each floor and retail spaces on the first floor.
[55] The early apartment styles in Spokane were typical of those in other cities, where the earliest offerings enticed tenants with privacy and urban living in a building with a familiar, domestic look that was reminiscent of a large single family home, and later progressed to residences with amenities seen in high-end hotels that maintain a residential look and feel that avoided the railroad apartment style that was common in tenements of the day by creating separate living and dining areas and finally to luxury suites in a boldly tall structure.
Post World War I, Spokane had a population of over 100,000 people and experienced a glut of high end apartment block construction in a wealthy portion of the Cliff/Cannon neighborhood along West Fifth, Sixth, Seventh, and Eighth Avenues.
These units attracted aging "old wealth" residents who wished to downsize from maintaining a house and live care-free in an established mixed-use neighborhood close to public transportation and downtown.
[56] The focal point of the six-story apartment block is the central parapet with terra cotta embellishments and a massive "R/A" cartouche above its elaborate front entrance which has a balconette over mahogany-framed doors which are flanked by Corinthian columns and surrounded by Moorish elements and intricate brass filigree light fixtures.
"[60] In the defining years after the Great Fire of 1889, many lauded architects were working the Spokane area that helped the city breathlessly rebuild into its Age of Elegance.
[61] These notable architects include Albert Held, Archibald G. Rigg, John K. Dow, Herman Preusse, Julius Zittel, Loren L. Rand, William W. Hyslop, Willis Ritchie, Gustav Albin Pehrson, Harold C. Whitehouse, Kirtland Cutter, and Karl G.
Likely the first trained architect to practice in the city was Herman Preusse, a German immigrant who studied at the College of Architecture in Holzminden before moving to the United States in 1870 and eventually finding himself in Spokane in 1882.
In high demand following his firms' design of the Idaho Building at the Chicago World's Fair in 1893, Cutter found work constructing many mansions for mining and railroad magnates such as Patrick "Patsy" Clark and Daniel C. Corbin and son, Austin.
Other notable architects during this period include Bruce M. Walker, John McGough, Royal McClure, Thomas R. Adkison, William "Bill" Trogdon, and Warren C.
[35][58][27] The modernist movement deliberately and disruptively broke away from the architectural styles of the past and embraced functionalism and rationalism and used new and innovative materials and construction methods.
[35][27] Modernist architecture eschewed the excessive ornamentation and embellishments that came before in favor of simplicity in design and form, highlighting horizontal and vertical lines and exposing construction materials such as wood and stone to complement a structures natural surroundings.
The modernist architects in Spokane, especially Kenneth Brooks, were keenly aware of the need for urban renewal downtown and "reclaiming the falls" and were active in the groups that shaped the developments that led up to Expo '74.
After a request for proposal, the final contract to design the recognizable U.S. Pavilion was awarded to Seattle-based architecture firm Naramore, Bain, Brady & Johanson, now known as NBBJ.
The design of the pavilion was described by the U. S. Department of Commerce as "an expression of environmental concern ... [with the] structure's smooth, graceful contour harmonized fully with the surrounding shoreline terrain".
[71] In 2016, a study was conducted partly funded through a grant by the National Park Service and Washington State Department of Archaeology and Historic Preservation to document examples of the modernist movement in the city and help understand why it flourished in Spokane.
[76] Since the revitalization of Spokane's historic downtown core at the beginning of the 21st century after decades of suburbanization and losing foot-traffic to the suburbs where there was easy, plentiful parking, there has been renewed interest in the center of the city as a destination.
Although a loss for preservationists, the situation was able to be used to lobby the city council to adopt an ordinance that prohibits the demolition of "historically eligible" buildings without erecting another structure in their place.
[90] Perron sought to accentuate the site's natural features such as the upper and lower falls by using observation points that were previously occupied by industrial buildings and warehouses, train tracks, and parking lots.
Flowing footpaths connect the various sites and follow the terraformed landscape, revealing elements and viewpoints around the edges of the park, at the center of which is a natural amphitheater.

