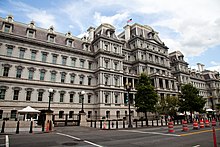Architecture of Washington, D.C.
Encompassing government, monumental, commercial, and residential buildings, D.C. is home to some of the country's most famous and popular structures designed by some of the leading architects of their time.
The city's museums and modern memorials are some of the most visited sites in the United States and have inspired the creation of other architecturally important structures throughout the world.
As outlined in the plan, D.C. is a grid city, with streets running east to west and north to south with diagonal roads crossing at certain intervals.
[8] Originally, the dome of the Capitol was a simple rotunda sitting atop a portico, composed of a pediment with Corinthian columns, flanked by two wings.
Through the early- to mid-1800s, much of the city outside central Washington, D.C. remained heavily underdeveloped, but an increasing number of Federal-style houses and public buildings were being constructed, especially on Lafayette Square.
Along Pennsylvania Avenue, the diagonal road branching northwest from the Capitol to the White House, more construction was occurring, mostly for journalists covering politics in the city.
The Old Post Office, also designed in this style, was built on Pennsylvania Avenue in 1899 with the hope that it would transform Washington into a city that could rival European capitals, most notably London and Paris, in its architectural prowess.
The plan called for the elimination of the Victorian-era landscape design of the mall, instead opening it up and allowing pedestrian traffic to easily move east to west.
Parts of the plan that were never built include a public garden at the base of the Washington Monument as well as a Neoclassical building across Lafayette Square.
The ceiling of the Great Hall is made of gold leaf symmetrical patterns, while neoclassical elements, such as columns and statues, line the interior and exterior of the building.
In the end, a Neoclassical temple with a large statue of a sitting Abraham Lincoln was chosen to be placed directly west of the Washington Monument.
Washington's rise as a city of global importance through the mid- to late-1900s coincided with the popularity of Brutalism, an architectural style noted for its simplicity and use of concrete.
Defined by flat surfaces that play with light and shadow, numerous Modernist buildings exist in central Washington, including a couple Smithsonian museums.
Another notable Modernist building is the Kennedy Center for the Performing Arts, designed by Edward Durell Stone and completed in 1971 along the banks of the Potomac River.
This memorial seeks to focus the attention of the Vietnam War not on the complicated and unpopular political decisions taken during the conflict, but rather on the people who died in combat.
A growth in residential apartments as well as shops and restaurants in these dense areas has allowed for the construction of contemporary buildings with glass and metal façades that have more dynamic designs common of 21st-century architecture found in many major cities.
Due to the close affiliation of classical architecture with ancient political ideology as well as with power and strength, this style is popular among important government buildings across the world.
Some federal-style building combine the simple brick-based Georgian architecture with elements of classical design, such as columns and pediments.
Victorian residential architecture is present and recognizable in many of D.C.'s neighborhoods, most notably Capitol Hill, Columbia Heights, Dupont Circle, Shaw, LeDroit Park, and Adams Morgan.
Built during the mid- to late-19th century, these structures are characterized as being tall, narrow, and often brightly painted rowhouses, with a turreted, spired, or conical roof and an English basement.
Common features of Queen Anne architecture include colorful and asymmetric façades, overhanging eaves, dentils, and oriel or bay windows.
Common attributes of this archtectural style include timber framing, millioned windows, jettied floors, and sometimes thatched roofs.
This style of architecture is popular in some residential neighborhoods in Washington, most notably Georgetown, Foxhall Village, Kalorama, and Mount Pleasant.
Other elements of this architecture include heavy decorative patterns, gargoyles, flying buttresses, finials, lancet windows, and hood moulds.
Characteristics of Beaux-Arts architecture include a rusticated first floor, arched windows, and classical details, such as balustrades, pilasters, and festoons.
Additionally, the interior ceilings of the Washington Metro are built with a brutalist design, characterized by low lighting, symmetry, and abstract rectangular shapes made of concrete slabs.
Unlike Brutalism, however, this movement emphasizes the use of glass and metal to create iconic shapes and lead the viewers eye around the structure.
Although no single style dominates this motif, contemporary architecture generally uses large glass panes and intricate, often asymmetric form to depict abstract concepts or themes.
Many of the residential and office buildings constructed in Washington in the 2010s and 2020s around places such as CityCenterDC, Navy Yard, the Wharf, and throughout the Downtown portions of the city are contemporary in design, with glass and metal façades.
Examples of contemporary architecture include the renovation of Arena Stage on the Southwest Waterfront, the translucent canopy over the Kogod courtyard of the Old Patent Office Building in Chinatown, the Embassy of Sweden and Iceland (known as the House of Sweden) in Georgetown, and the building housing the International Spy Museum in L'Enfant Plaza.






