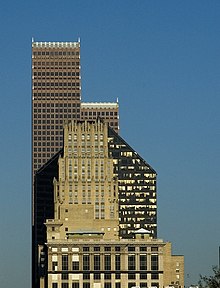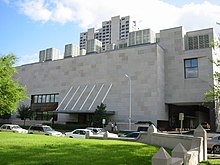Architecture of Houston
From early in its history to current times, the city inspired innovative and challenging building design and construction, as it quickly grew into an internationally recognized commercial and industrial hub of Texas and the United States.
Some of Houston's oldest and most distinctive architecture is found downtown, as the city grew around Allen's Landing and the Market Square historic district.
During the middle and late century, Downtown Houston was a modest collection of mid-rise office structures, but has since grown into the third largest skyline in the United States.
[10] They are detailed with massive columns, great urns, terraces, and a grand tempietto at the top, similar to one built in the courtyard of San Pietro in Rome in 1502.
[12] Designed by Fort Worth architect Wyatt C. Hedrick, the Shamrock Hotel was an 18-story building constructed between 1946 and 1949 with a green tile pitched roof and 1,100 rooms.
[18] Downtown Houston was on the threshold of a boom in 1970 with 8.7 million square feet (870,000 m2) of office space planned or under construction and huge projects being launched by real estate developers.
The interior wall surfaces are constructed of Italian flame cut Rosa Beta granite, quarried in Sardinia, mixed with Makore wood and stainless steel trim.
[28] It was designed by Skidmore, Owings & Merrill and Lloyd Jones Brewer and Associates and supposedly resembles an abstracted dollar sign in plan.
[30][31] The building, completed in 1984 and designed by Philip Johnson and partner John Burgee, is reminiscent of the Dutch Gothic architecture of canal houses that were once common in The Netherlands.
During that year George Lancaster, a spokesperson for the Hines company, said "I predict the J.P. Morgan Chase Tower will be the tallest building in Houston for quite some time.
[37] The company collapsed in a well-publicized manner in 2001, and the building became officially known by its address, 1500 Louisiana Street[38] One of Houston's most recent downtown landmarks is Discovery Green, a large public park designed by Page with Hargreaves Associates.
During that time the area grew from farm land in the late 1960s to a collection of high-rise office buildings, residential properties, and retail establishments, including the Houston Galleria.
[46][47] The church's Morrow Chapel was renovated in 2002 and features stained glass, artwork, and liturgical furnishings by artists such as Kim Clark Renteria, Kermit Oliver, Troy Woods, Shazia Sikander, and Selven O’Keef Jarmon.
Approximately 11,000 gallons of water per minute cascades down vast channeled sheets on both sides from the narrower top rim of the circle to the wider base below.
[55] The theatre was constructed in a large part by a $1.4 million grant from the Ford Foundation to support innovative theater architecture, and the prime architect on the project was Ulrich Franzen.
The grand staircase (which is actually a bank of escalators) is surrounded by a site-specific art piece created by New York sculptor Albert Paley.
The black-and-white striped office building houses dozens of law firms, but the block on which the tower sits is perhaps best known for the giant cellist playing outside.
[67] The 1968 theatre building was refurbished starting in 1996, adding a small stage to the east end of the facility that plays to a newly incorporated open plaza area.
Basil, on the nearby campus of the University of St. Thomas, is a work of art designed by Philip Johnson that has won many awards for its architecture.
[73] Designed by Renzo Piano, the Menil Collection is a contemporary art museum known for its simplicity, flexibility, open spaces and illumination with natural light located in a small park surrounded by residential housing.
[77] During the late 1930s and early 1940s, the Kellum-Noble House served as a public office for the City of Houston's Park Department, and is listed in the National Register of Historic Places.
[82] Many of the homes built in the Eastwood neighborhood represent Craftsman, Arts and Crafts, Foursquare and Mission Revival architectural styles.
[85] A good example of this style is the William L. Thaxton Jr. House, located in Bunker Hill Village, which was designed by Frank Lloyd Wright and built in 1954.
Starting in the late twentieth century, many traditional homes, townhomes and high-rise condominiums were constructed (or converted) for residents wishing to live in the downtown and inner-loop area, spurred by a focused revitalization effort after years of suburban exodus.
The sleek 100 foot (30 m) high red-white-and-blue building replaced the obsolete Albert Thomas Convention Center,[99] which was later redeveloped into the Bayou Place entertainment complex in the downtown Houston Theater District.
[102] As Houston and the rest of the country recovered from the Great Depression, art-deco style theaters of the late 1930s were built in many residential neighborhoods across the city.
In addition to the River Oaks, neighborhood movie theaters like the Alabama, Tower, Capitan, and Ritz-Majestic Metro were several of the venues where Houstonians sought entertainment.
Opening as a Bookstop bookstore in 1984 after the original theater closed, the building was later converted into Houston's first Trader Joe's specialty grocery store in 2012.
[105] The Majestic Theater, designed by John Eberson and constructed downtown in 1923, is considered to be the most notable movie theatre built in the city.
[112] Despite innovations necessitated by the novelty of the design (including the modest flattening of the supposed "hemispherical roof" to deal with environmentally induced structural deformation and the use of a new paving process called "lime stabilization" to deal with soil consistency issues and facilitate paving) the Astrodome was completed in November 1964, six months ahead of schedule.



























